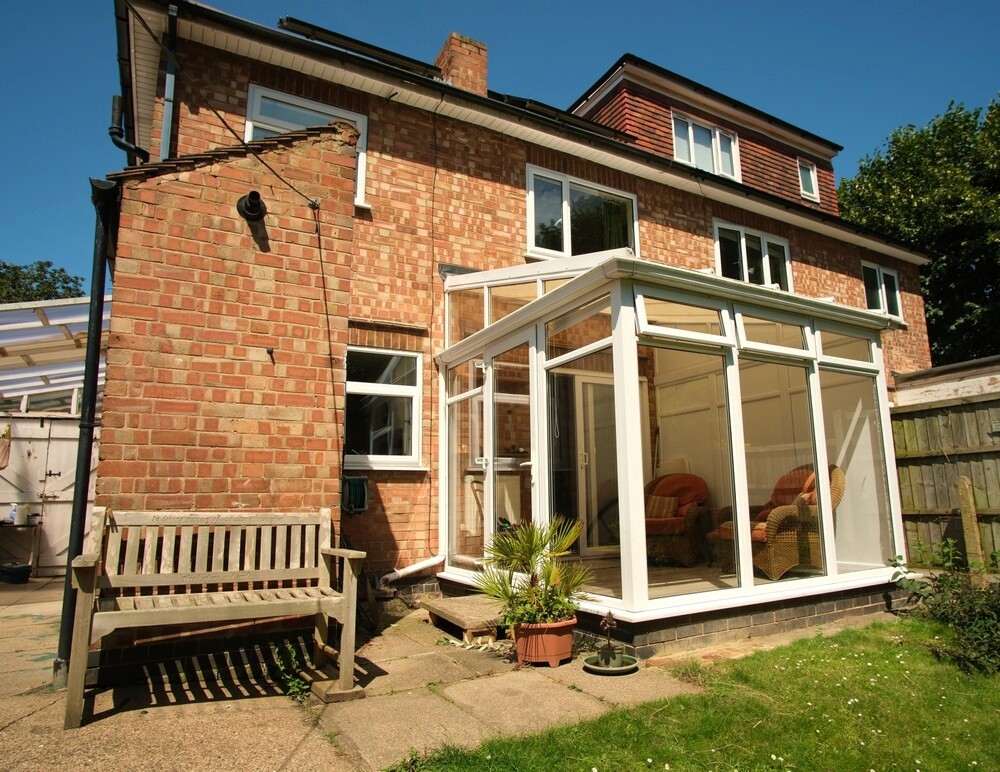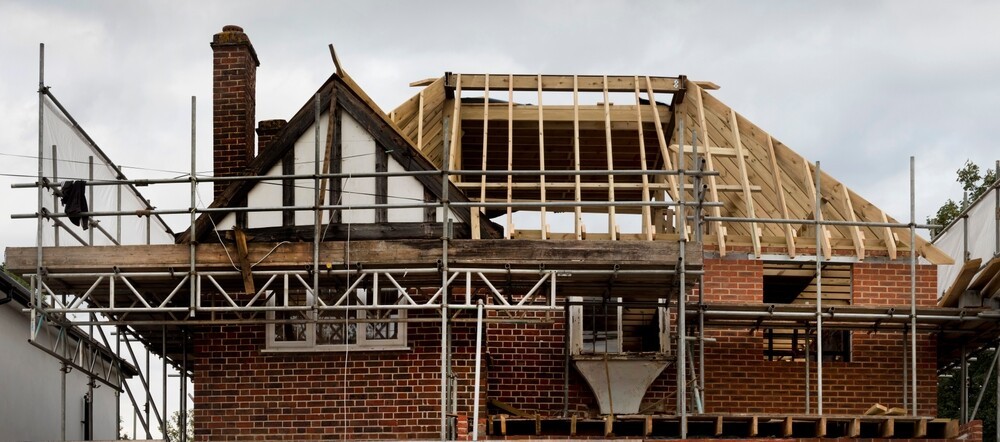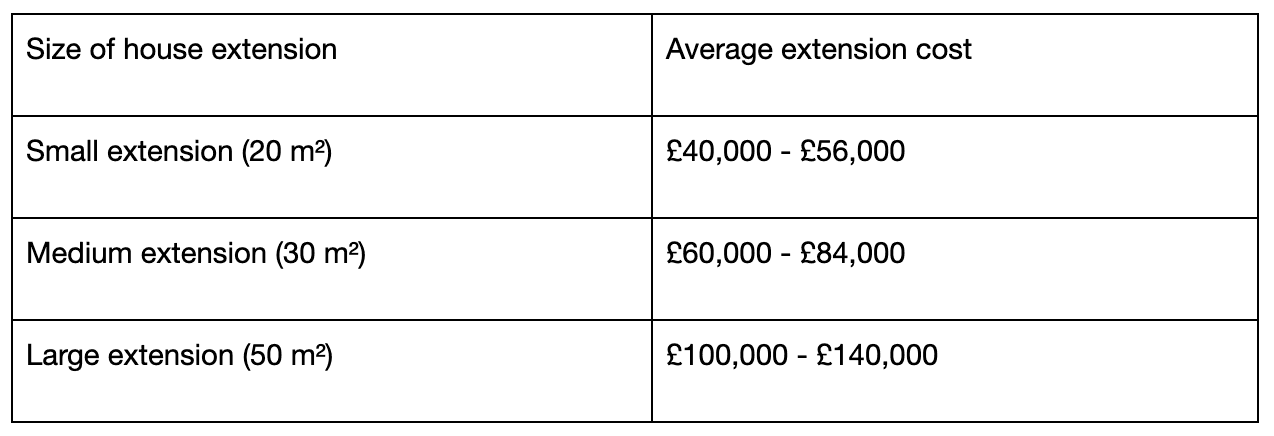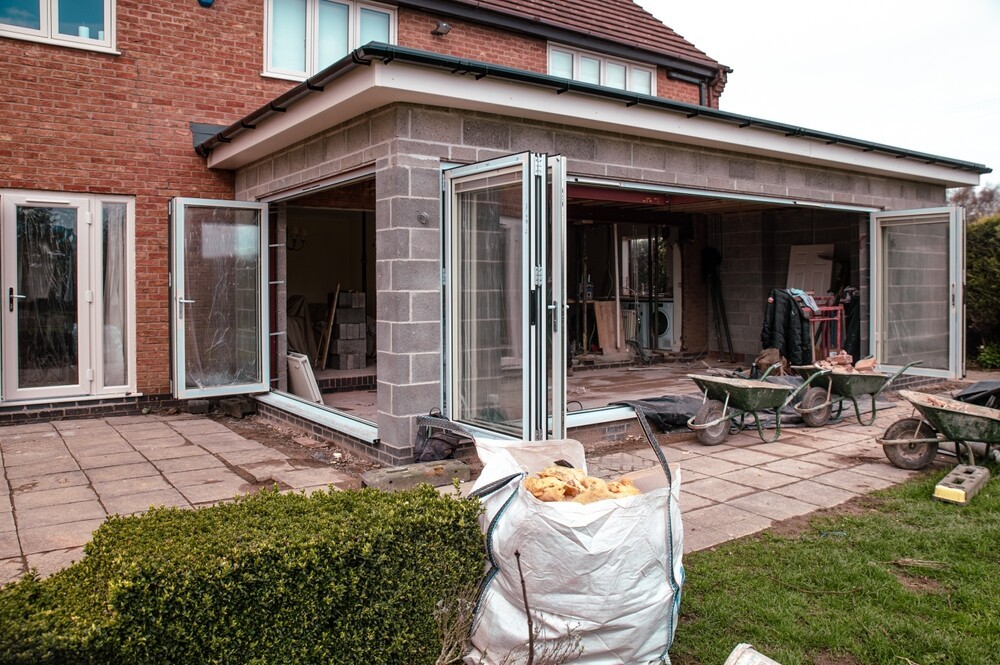The 4 Different Types of House Extensions - Which One Do You Need?
Does your kitchen feel too small and cluttered? Or maybe your family is expanding - our needs change over time, and what once felt like enough living space may start to feel suffocating. With a house extension, you can gain extra living space without the hassle of moving.
In this comprehensive guide, we'll discuss all the different types of house extensions available, exploring the pros and cons of each so that you can make the best choice for your home:
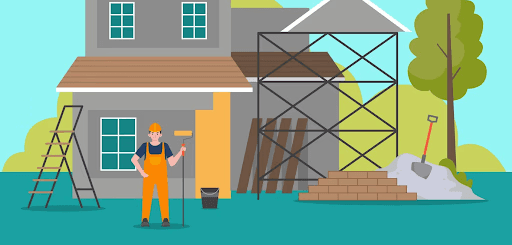
Do you need a house extension?
In simple terms, a house extension is a building project that aims to improve your home by creating extra space where possible. The most popular types of extensions are:
Single-storey extensions (rear extensions, side extensions, wrap-around extensions, porch extensions, kitchen extensions)
Double storey extensions
As you can see there are quite a few options to consider, which we’ll cover in more detail below.
Before deciding which type of extension is right for you, it's important to consider your priorities and needs. For example, you could benefit from a house extension if you:
Need more space in your home (such as a larger kitchen or a nursery for a new family member)
Have unused alleyways, or lots of spare outdoor space
Want to upgrade your home's aesthetics and functionality
The 4 Types of Home Extensions
Our Ray White Builders experts provide various types of house extensions that fit a wide range of needs and requirements:
Rear extensions
If you want to extend your property from the back, a rear extension is exactly what you need. With a single-storey rear extension, all your unused space can turn into a spacious kitchen or dining area or even a conservatory. This option is very cost-effective and simple to plan out and gives your home an effortless upgrade.
With rear extensions, lots of people add floor-to-ceiling windows or bi-fold doors that open towards the garden for improved airflow. This also helps create a bright, open space that perfectly blends the indoors and outdoors.
Pros
Cost-effective
Requires backyard space which lots of houses have
Cons
Some people don't want to sacrifice garden space
Side-return extensions
Side extensions expand your living space to the side of the house instead of the back. This usually means using up the dead space within side alleyways, turning it into a functional space without too much hassle. A terraced house wouldn't have any alleyway space available, but a detached or semi-detached home could greatly benefit from this type of property extension.
Extending your home to the side usually means you won't have much room available. Still, it can be a simple, versatile method to create additional living space such as a small home office, additional storage space, or even a playroom for the kids.
Pros
Creates lots of additional space
Cons
Not a lot of expanding room available
Wrap-around extension
If you're looking to massively expand your living space, consider getting a wrap-around extension for your home. This involves both a side and a rear extension, connected into an L-shape at one of the corners of your property.
This type of extension adds a lot of square footage to your property, allowing you to create a spacious open living area, a large kitchen, or even multiple rooms - with so much floor space available, the possibilities are endless.
Pros
Cost-effective way to use up dead space
Very versatile
Cons
Requires a bigger investment due to the size and scope of the project
Requires lots of available space to build upon
Double-storey extensions
Want to expand your house upwards rather than outwards? A double-storey extension is exactly what you need. This option involves adding extra space to your home both at ground level and above, meaning you get double the space without paying for additional groundwork. You can get both a home office and that brand-new guest bedroom you've wanted for a while, or anything else your house needs.
Whether you go for a double-storey side extension or a two-storey rear extension, you'll add a lot of value and functionality to your home.
Pros
Lots of added space and value
Requires less space compared to a wrap-around extension
Cons
Requires a bigger investment
What is the cheapest type of house extension?
If your main priority when it comes to home extensions is cost, then you’ll need to consider which options fit your budget.
Generally, single-storey extensions like rear extensions or side-rear extensions will be a lot more cost-effective than wrap-around extensions or two-storey extensions. This is due to the smaller scale of the project.
How much do house extensions cost?
The cost of house extension projects depends on many different factors, such as:
Extension type & size
Complexity
Materials used
Location
In the chart below, you can see the average cost for house extensions in 2024 according to Checkatrade:
Most home improvement projects will require a big investment if you want everything to be up to standard, but there are ways to cut costs if you are on a stricter budget:
Go for smaller-scale types of extension such as side or rear extensions
Aim for simplistic designs
DIY the finishing touches, such as flooring or wall painting
Do I require planning permissions for house extensions?
Most property development projects will require some householder planning permission, especially if the scale of the project is big. Usually, you can do a home extension without planning permissions in specific circumstances, such as:
For single-storey extensions - the overall height doesn't exceed four meters for single-storey extensions
For double-storey rear extensions or side extensions - the overall height doesn't exceed three meters above the maximum height of your home
To learn more about planning rules and the required permissions, reach out to your local authority or consult our friendly experts at Ray White Builders.
Need a hand in updating your house and creating the perfect living space? Ray White Builders specialises in house extensions, new builds, renovations, and more in Cheshire and surrounding areas. We'll deal with every small detail from building regulations approval to all the finishing touches, bringing your vision to life exactly the way you want.
Contact us today to discuss any details and receive a free, no-obligation quote.

